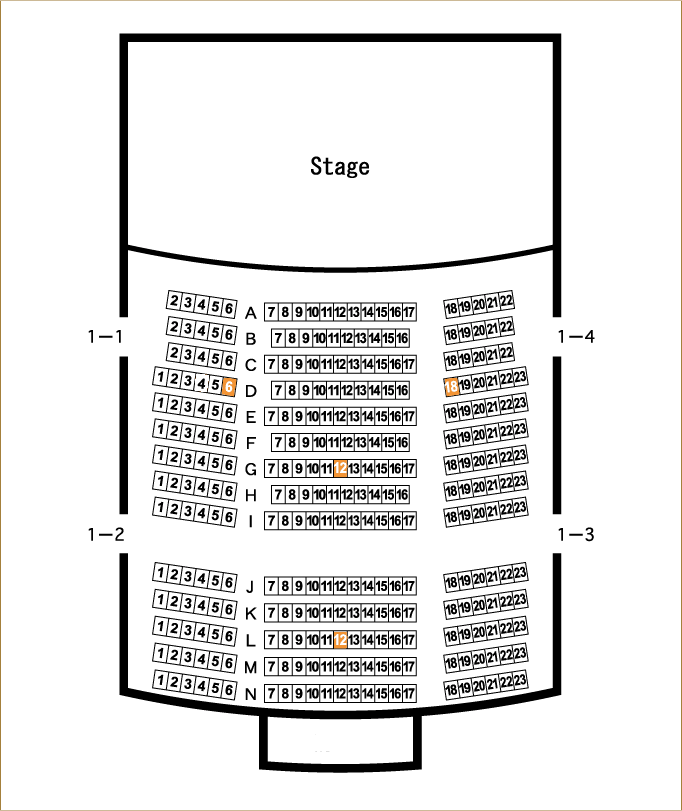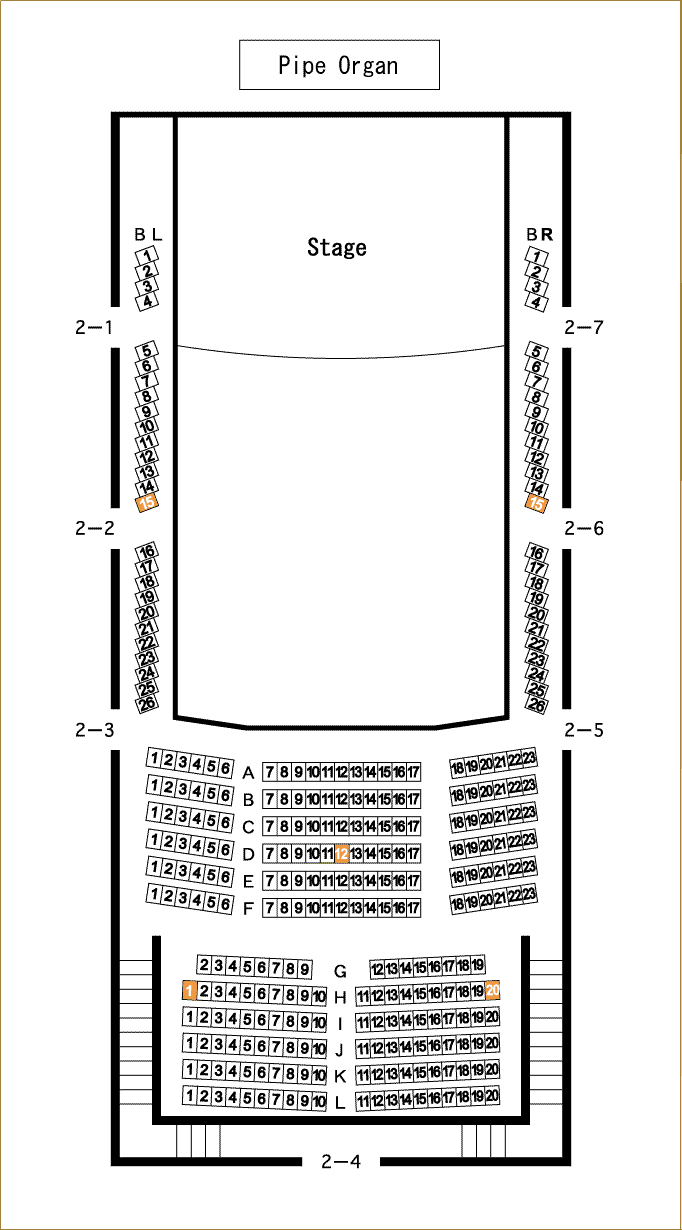Seating Plan
Seating Plan
 download the hall Seating Plan download the hall Seating Plan |
 You need to get Adobe Reader for reading this PDF.
You need to get Adobe Reader for reading this PDF.1F [ 312 seats ]
You can see the view of the stage. Click the orange marked seat.
2F [ 306 seats ]
You can see the view of the stage. Click the orange marked seat.